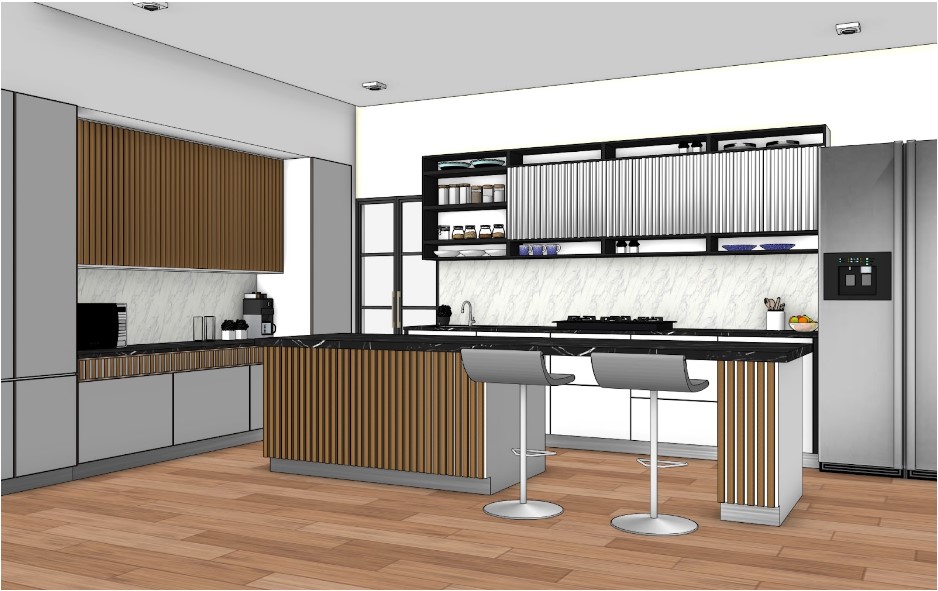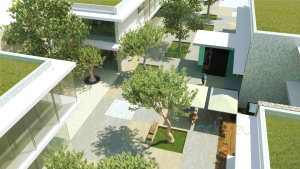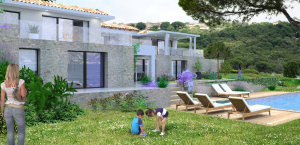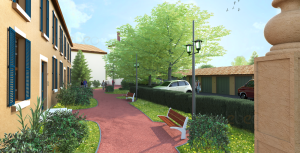3D model for Presentation / Design Intent
Our high quality 3D models are powerful explanations for Architecture, Interior designer, Landscape architect, Urban planner.
Our Methodology
These high quality 3D will be your sales tool. We take up turnkey modelling assignment and assist you in achieving the objectives.

Quotation:
Together we work with the client to define the scope, level of detail of the most relevant 3D model. Client shall provide us existing technical documents:
- Paper or soft copies (PDF’s, Tif’s etc)
- Photo, video,
- Sketch scanned,
- Descriptions from web sites.
adebeo shall provide a quote.
During the execution:
A Sketchup expert adebeo team takes over your project. Prepares the 3D models and perspectives, we showcase the progress of work using screen sharing technology. Upon acceptance, the files are delivered via email.
adebeo expertise at your service
3D models, video, Pictures & Web page
The output files can be delivered are :
- Sketchup files
- Images
- Videos
- Web code to your built-in 3D website.
Price Sketchup modeling
Contact us by email hello@adebeo.co.in or phone 97317 47567 to get a personalized quotation.




